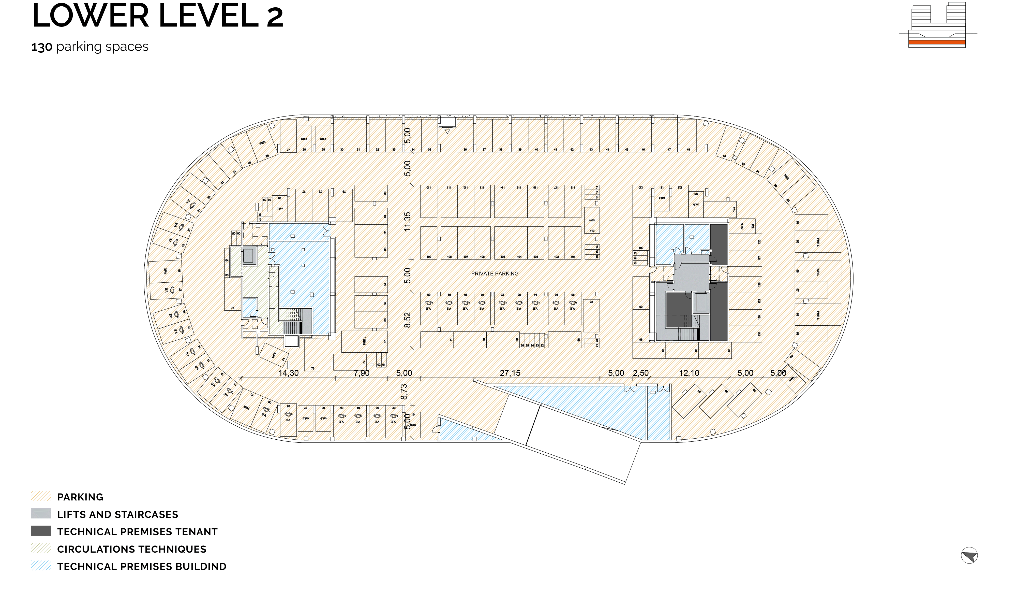
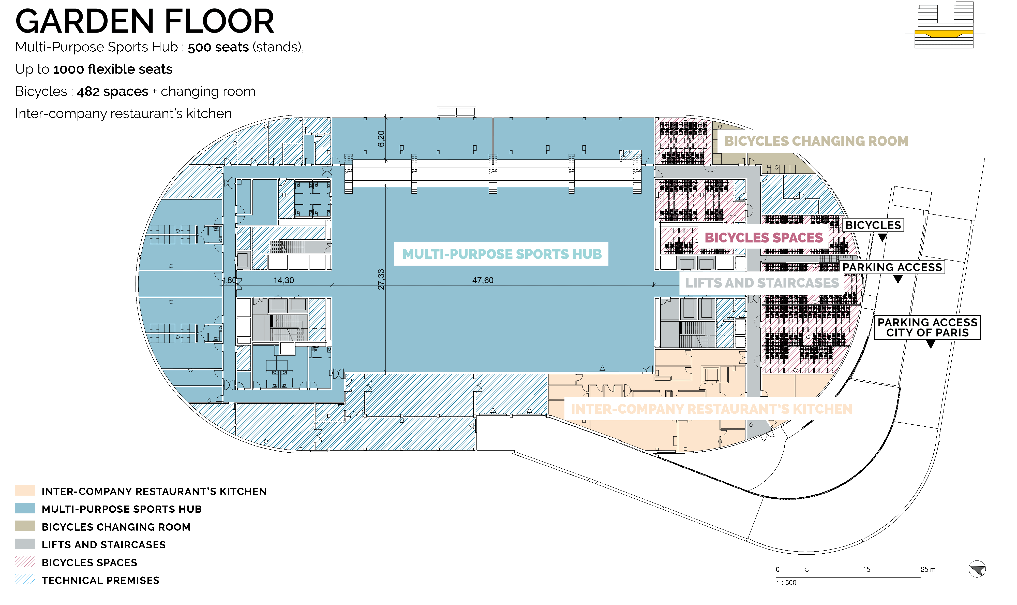
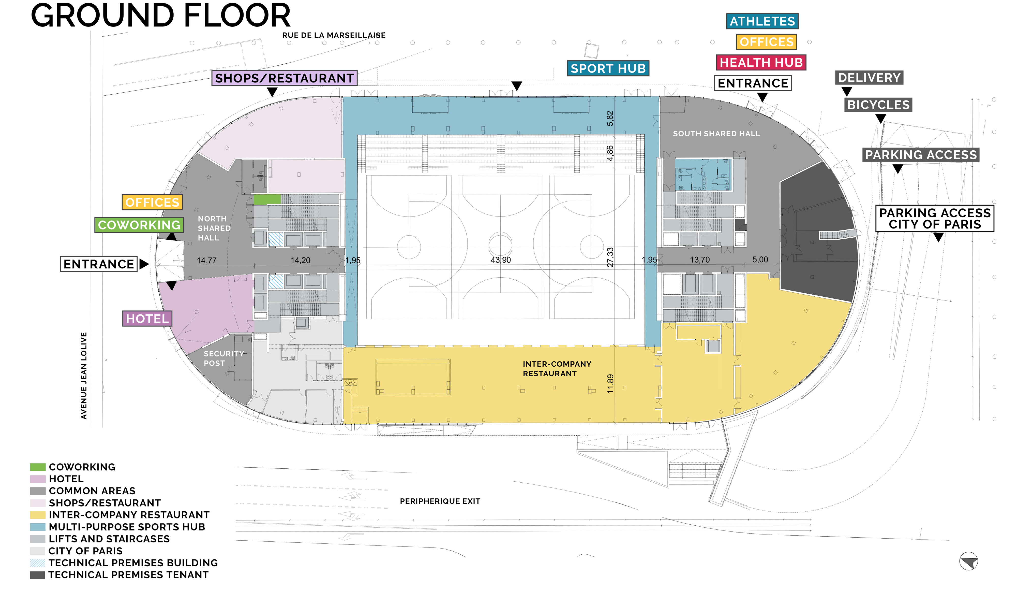
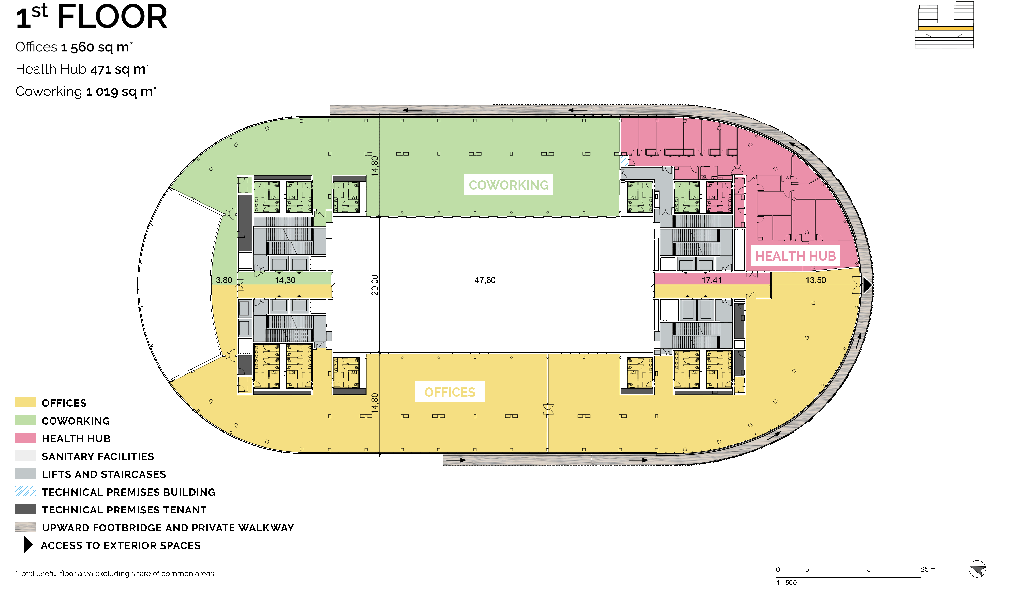
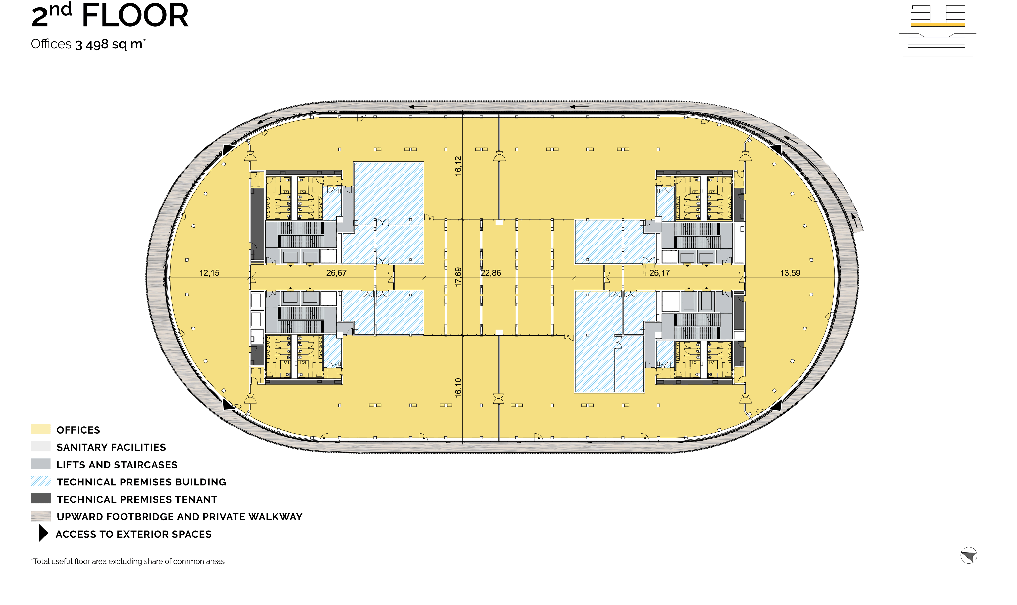
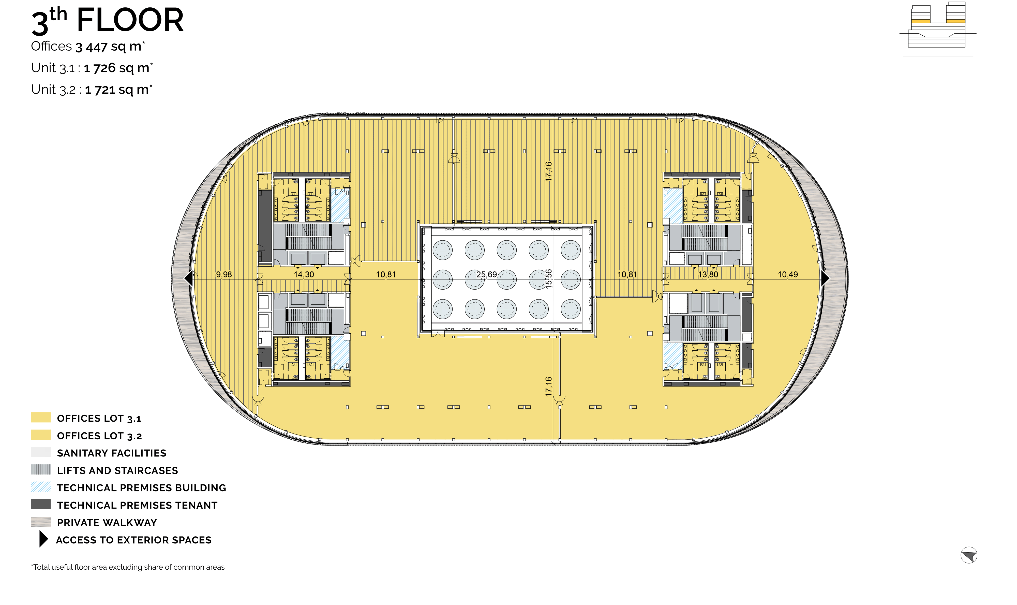
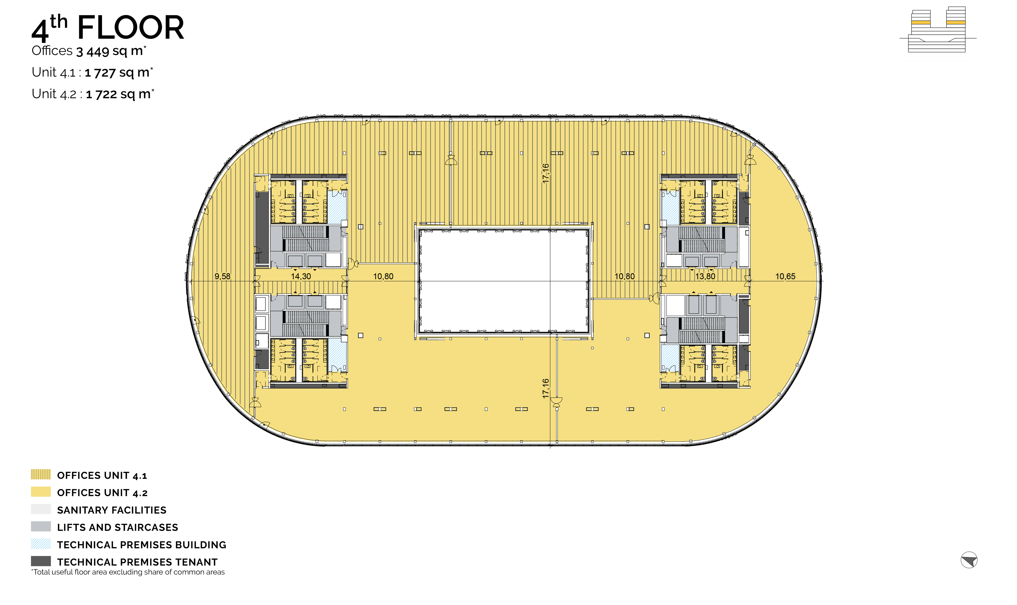
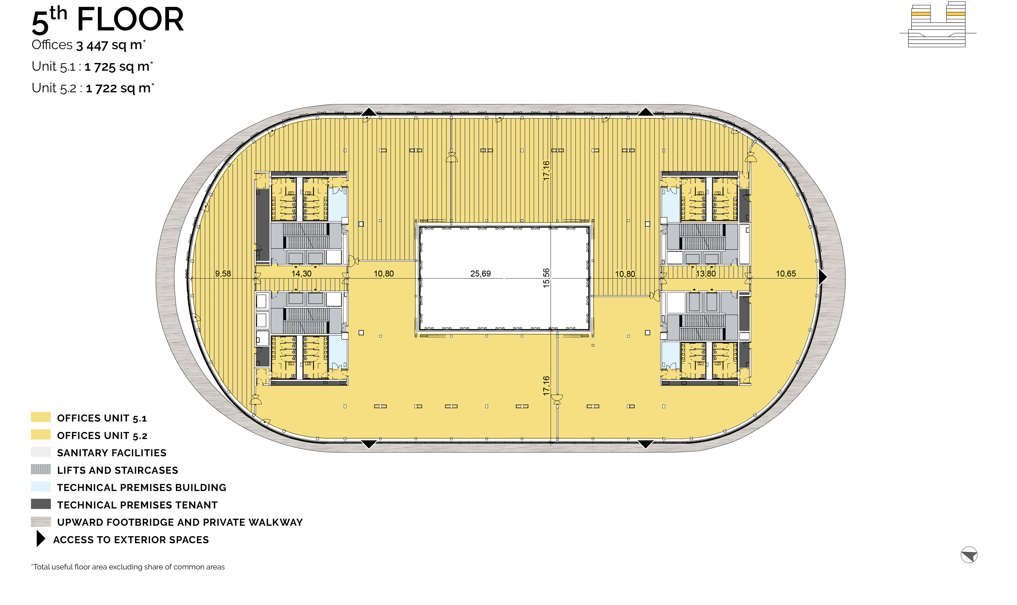
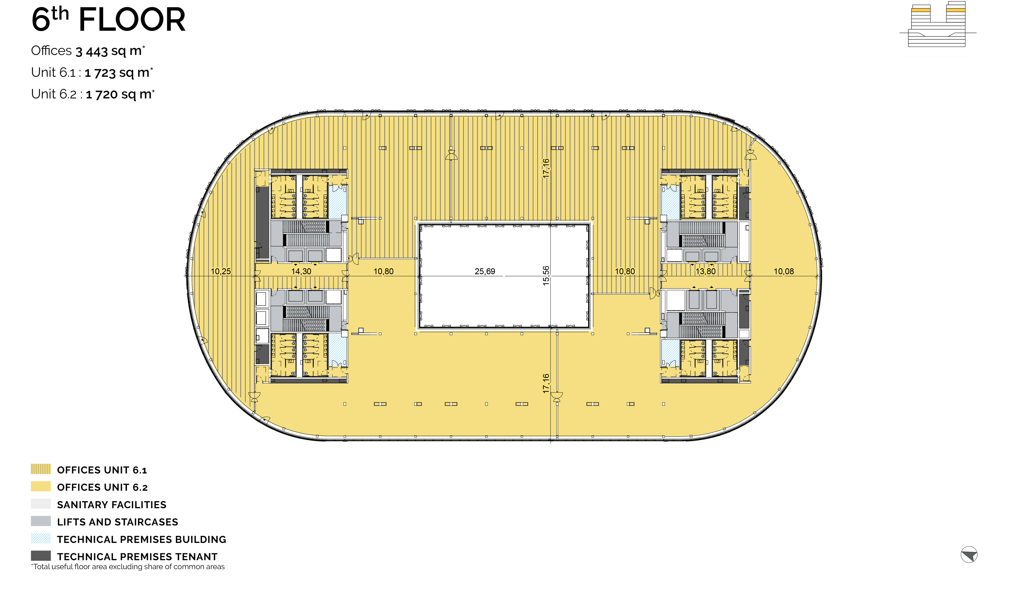
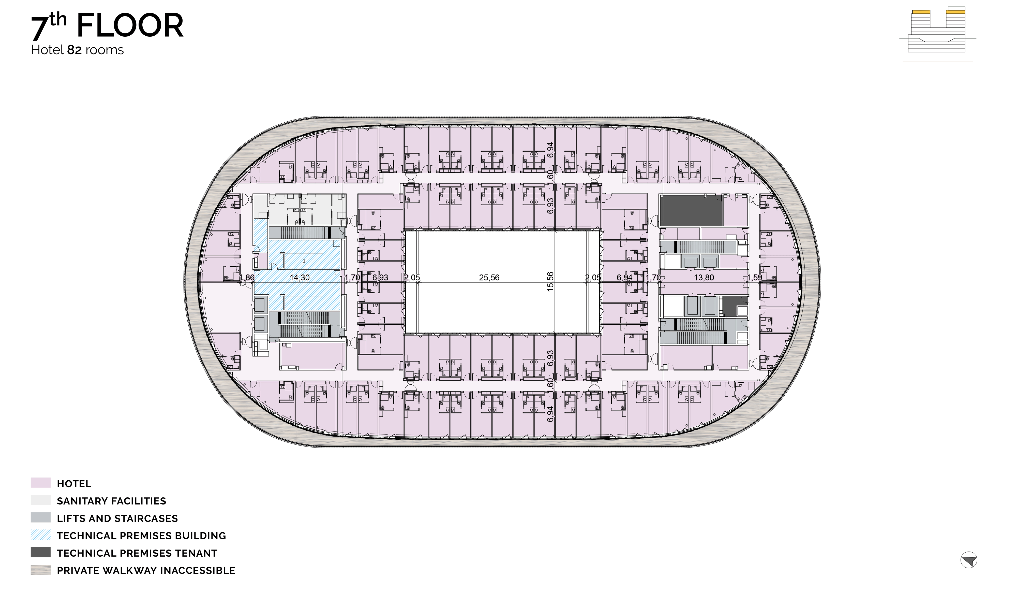
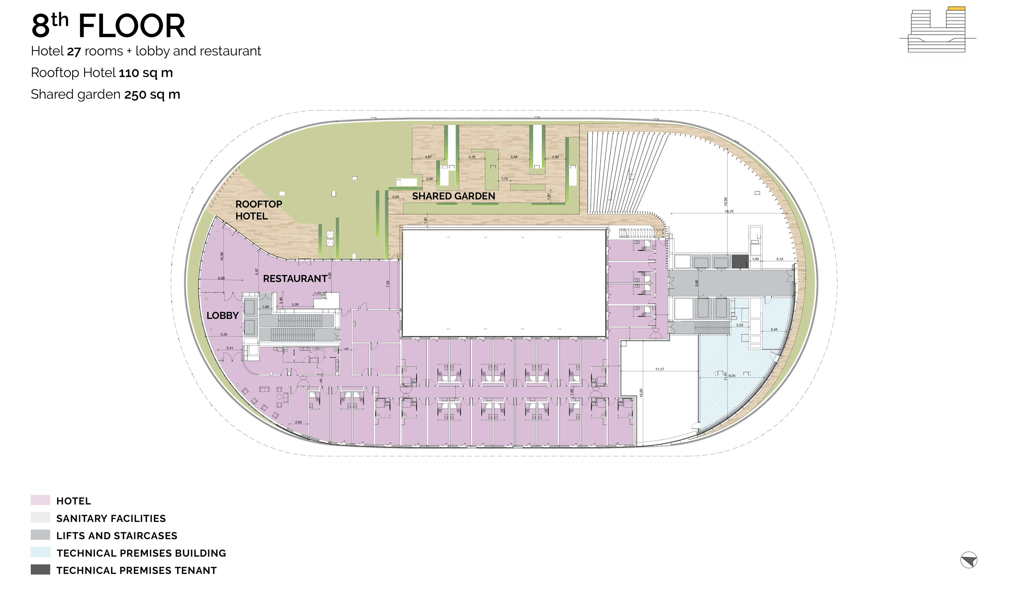

General informations
- 5th floor
- Maximum capacity : 350 people
- Space planning in compliance with accessiblity standards
*Total useful floor area excluding share of common areas
Zoning
Lobby panoramic
Zone / business center
Collaborative panoramic
zone
Meeting rooms / isolated area
Sanitary facilities
Lobby
01 Management zone
04 Convivial zone
04 Mail and print zone
03 Inspiring zone
Number of seats: 324 seats
11 sq m * / seat
Ergonomic seats: 104 
Alternative seats: 220
 Isolated seats
Isolated seats
 Project team seats
Project team seats
Common area: 315 seats
 07 isolated areas of 1 person
07 isolated areas of 1 person
 12 isolated areas of 2 people
12 isolated areas of 2 people
 02 isolated meeting rooms of 4 people
02 isolated meeting rooms of 4 people
39 seats
90 sq m *
 09 meeting rooms of 6 people
09 meeting rooms of 6 people
 02 meeting rooms of 10 people
02 meeting rooms of 10 people

02 meeting rooms of 16 people
106 seats
203 sq m *
Other informal seats
170 seats
SUMMARY TECHNICAL INFORMATION ON THE OFFICE AREAS
PROGRAMME
- Services and amenities: multi-purpose sports hall, coworking space, health centre, hotel, shops,
- On-site catering:
- Inter-company restaurant on the ground floor: 1,042 meals/day (923 meals in the dining room + 125 takeaway meals), and approximately 369 seats. The restaurant is designed as a "food hall" with several counters and thematic kiosks accessible to all
- Shop / Restaurant on the ground floor: approx. 200 sq m
- Hotel bar on the 8th floor - Car park with 129 spaces, 26 of which are pre-equipped for electric vehicles, as well as 3 charging points for electric vehicles
- 481 bicycle spaces and an approximately 60 sq m bicycle changing rooms
SUSTAINABLE APPROACH
Cité Universelle is an ambitious, inclusive, energy-efficient and environmentally friendly project. Its low-carbon design, the centralised management of all its equipment, and the priority given to sustainable development enable it to target for the following certifications: HQE Bâtiment Durable (Excellent), BREEAM (Excellent), E+C- (E2C1), OSMOZ, LA Accessibilité (AAA), R2S, BBC Effinergie 2017, BiodiverCity
TYPES OF WORKSPACES (1ST TO 6TH FLOORS)
- Technical dimensions of the office floor plates: 1 person for approx. 12 sq m of office space
- Depth of the floors: From 15 to 17m in standard areas on all levels, depending on the suite
- Façade grid: 1.35 m with window opening every other grid on ½ the perimeter on the rue de la Marseillaise side and fixed windows on ½ the perimeter on the ring road side
- Clear heights:
- 2.70 m clear height in office areas and their corridors
- 2.40 m clear height in the sanitary facilities
- 5.40 m clear height in the north entrance hall (double-height part)
- Raised floors in all office areas: 12 cm of free plenum except for the office area on the 1st floor (9 cm of free plenum)
- Mechanical smoke extraction from the floorplates allowing all types of layout and partitioning (partitioned offices, open plan, flex-office, etc.)
- Outdoor areas:
- 1st floor: Walkway access
- 2nd floor: Walkway access
- 3rd floor: Access to the external passageway
- 5th floor: Access to the external passageway
- 8th floor: Access to the shared rooftop garden, with cultivated areas and work spaces
LIFTS AND STAIRCASES
- 1 external ascending walkway (ground to 2nd floor)
- 1 bank of four lifts lifts - North core (ground floor to 7th) - 1,600 kg; 1.6 m/s
- 1 bank of three lifts - South core comprising:
- 1 goods lift (-2 to 8th) - 2,000 kg; 1.6 m/s
- 2 passenger lifts (garden level to 8th) - 1,275 kg; 1.6 m/s - 1 car park lift (ground floor to -2) - 1,275 kg; 1 m/s
- 4 sets of double helix staircases (8 landings)
USER COMFORT HEATING-AIR CONDITIONING-VENTILATION
- The offices with natural daylight are mainly treated individually by air handling units integrated into the façade, arranged in the lower spandrel, and connected to a centralised production system
- The central areas and common areas are treated by ceiling fan coil units, connected to a centralised production and to double flow air handling units
- The centralised production will be provided by two heat pumps and a cooling unit
- The control of these appliances by the building's BMS enables operating instructions to be imposed on an appliance or on a group of appliances located in the same room. Each user can adjust their comfort settings
- The glazed windows on the upper floors are either ventilated double glazed windows comprising an internal double glazing and an external VEC window with an integrated motorised blind controlled individually by the BMS, or double glazed windows with a solar control layer with a manual internal blind for the façades overlooking the central patio on the 1st floor
ELECTRICITY
- Office and meeting room lighting with low luminance recessed LED lights. Controlled by presence detection with dimming, remote control and BMS
- Illumination level: 300 lux at work surface level
- Each workstation is equipped with a 2 standard sockets + 2 fused sockets from the raised floors
TECHNICAL BUILDING MANAGEMENT
The entire building is managed by GAPÉO® (Computer-Assisted Active Energy Performance Management), an open protocol BMS system, combining high-performance equipment with centralised management (BMS).
This solution provides users and the operator with a high level of comfort while reducing operating costs through streamlined energy use.
GAPÉO® technology is based on an individualised remote control system, which allows everyone to manage their office environment from their computer, tablet or smartphone and to monitor their energy consumption.
The BMS enables the:
- Heating and cooling management for the entire building, device by device or zone by zone
- Management of motorised blinds
- Management of alarms and technical faults
- Building access management
- Management of changes in the distribution of premises
- Control of the building's energy consumption
SECURITY/SAFETY
- The building forms a group of establishments falling under the regulations for 1st category premises accessible to the public
- It is a multipurpose, non high-rise building
- Security control room direct view of, and access to, the north entrance hall
- Perimeter surveillance on the ground floor by video protection
- Perimeter control by badges on the ground floor and at the car park entrances
- Video intercom system at the main building entrances
PROVISIONAL MEASURES
- Electrical ducts, cable ducts and distribution boards with a 30% space and 20% power reserve for the needs of the tenants
- Electrical ducts and cable ducts from the operators' premises to the technical ducts on the floors allowing the installation by the tenants of a VDI network with a 30% space reserve in relation to the supply of 2RJ45 for 10 sq m of office space
- Standby chilled water on shut-off valve for air conditioning of one VDI room per suite (1u 3kW per suite)
- Cold water and waste water connections for the hot drink making facilities (1 per suite)
- Conduits in the entrance hall for the installation by the tenant of future unguarded passageway